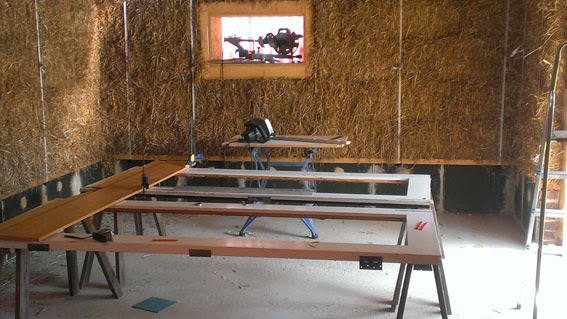Luckily I have had a lot of help this week; new POOSHer Greg has been here all week, and I had 9 friends here on Saturday and 3 on Sunday. And dry weather all week. As a result, the exterior render is over half way done.
First job: stuff the holes.
Second job: trim loose straw with a hedgecutter. "Before" and "After" photos

It didn't look greatly different, but there was a lot of straw on the floor, and it would have needed more lime if it had been on the walls.
There is an inspiring quote on the POOSH site that goes: "If you're not sure how to do something, start!" So, I've read all I can about lime rendering, but I've only done a couple of hours before, and it kept falling off the wall. But there's nothing to be done now except get on with it!
First time I have mixed lime putty. It's wonderful stuff - much stickier than NHL mortar. Seems to be staying on alright. The photo below shows current POOSHer Greg adding a pot of lime putty to the mixer; the grid on top is useful for slicing a large block of putty up into strips.
POOSHers are sustainable building volunteers who come and help with a project in return for food, accommodation and work experience. It's a network similar to WWOOF that runs on the site www.thepoosh.org . All our POOSHers this year - there have been lots of photos of them - have been absolutely wonderful: good company, good guests (cooking, washing up, etc.) and hard working - I wouldn't have got the building up without them.
However, I haven't been overwhelmed by people wanting to come and volunteer here. I think I've had 9 all counted - and that includes 2 who came for one day only, and one friend-of-friend who registered on POOSH after coming here. So on Saturday, I had a "Lime Rendering Party" and asked lots of my friends to come. There were 14 people here, and I think they had a good time slapping on some lime.
My (gloved) hands were covered in plaster all day, so thanks to Jim Froud for the pictures:




































































