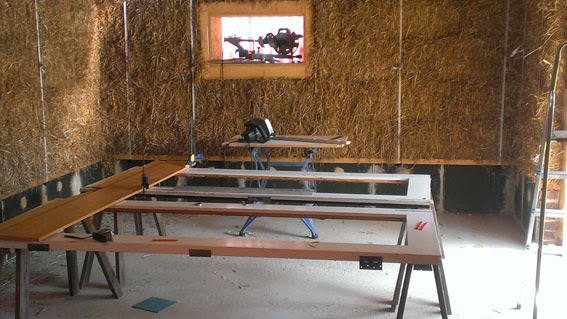22nd July
It's a couple of weeks since I have posted, but work has been continuing. There were a few days rest after I got the edpm cover on the roof.
I've added eight of these storm straps linking rafters to the wall plate, which I hope will keep the roof firmly attached in a gale. The roof weighs at least a ton already, and will increase to over 3 tons with substrate and plants, so it's hard to imagine it going anywhere, but it is almost 60 sq metres, so quite an area to catch the wind.
This is a job I should have done before building the walls! I've made a door frame. The posts are 3 pieces of 4 x 2 timber, and I've put a 6 x 2 beam under the wallplate to try to stop it sagging from the weight of the roof above.
My wall sections ends are a bit ragged (which is why I should have added the frame before I built them) so I have closed the gaps with a bit of feather edge cladding:
...................with sheeps wool insulation stuffed into any gaps.
Apologies for photo quality - it's hard to get a decent snap in bright sunshine.
Then the doors. These are recycled patio doors from the house, installed in 1975, internalised during the 1980's and removed last year. I need to reduce the height by around 150mm, and the width by about 10mm, hang them plumb and square.
It may not look much, but the frame and door hanging was a week's work.
So, do you like my skylight?
If you are reading this because you are interested in sustainable construction, then you probably don't think a lot of it. It's a twin wall polycarbonate dome skylight on a 150mm pvc upstand
I have had to cut a hole in the edpm pond liner, lap it up the upstand and apply flashing tape to try and keep it watertight. I'm way out of my comfort zone here! I would of course prefer something made of wood, glass and linseed putty, but I spent many years in houses with leaking skylights, and I think the chances of one that's been fitted by me on what is practically a flat roof keeping water out are very slim. The dome is like an umbrella, and is better-designed than anything you could make out of flat glass for this application.
28 July Weather - hot, dry and windy. POOSHers: - haven't seen any since June 14th.
Roof work continues. I have been gluing down the edges of the pond liner with contact adhesive, a slow, difficult and messy job made difficult by strong winds.
Followed by attaching a retaining board around the whole roof. I have used 6 inch gravel boards, tanalised. I made a compost box with these a few years ago and they are very durable when in contact with damp vegetation.
By some trick of camera colour compensation, the next photo does not look very different. In fact, the one above shows a black edpm liner, a synthetic rubber waterproof membrane. The photo below shows another layer of light grey geotextile membrane which I have used to cover the edpm and protect it from sharp stones, roots etc.
I have run the geotex up the retaining boards. It is water permeable, so water will drain off the lower edge of the roof and the substrate will stay where it is, unable to pass through the geotex.
I have bought a bulk bag of cockle shells - a food industry by-product; and, below, an even larger bag of leca (expanded clay).
These are both lightweight materials that I will be using on the roof for the plants to grow in, the substrate.
It's a layer of shells first, to act as a drainage layer:
I've also been using some leftover recycled foam glass gravel around the edge, and some 20mm gravel that was left over from the foundation trench fill. Pretty much anything can go on!. Crushed bricks, old mortar, sand, soil, all mixed with the lightweight aggregates I have bought: leca, perlite and coir fibre.






















No comments:
Post a Comment